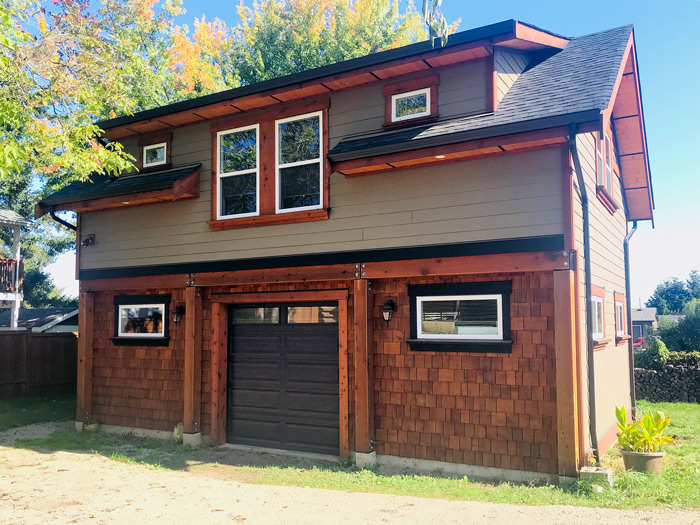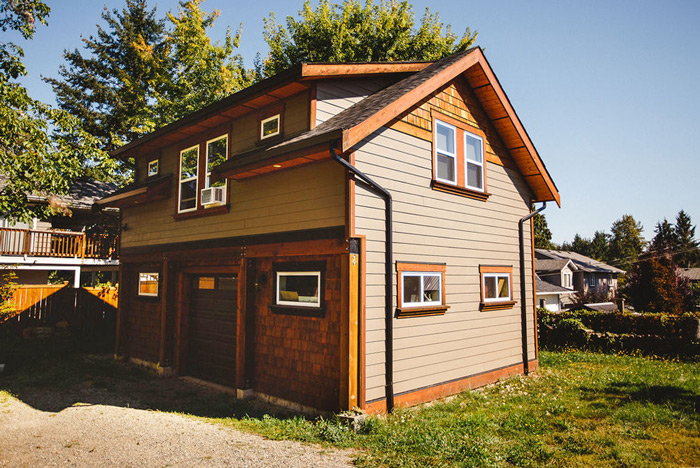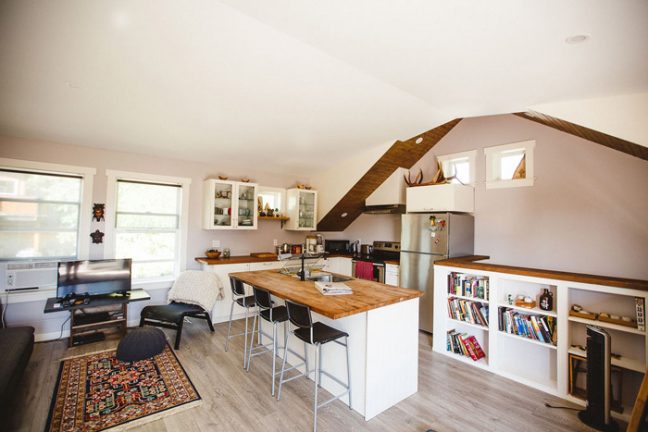Cumberland Carriage House

This MHH custom design features 8″ x 8″ timber holding up a cantilevered second floor living space with a spacious shop/garage downstairs. This project was in partnership with the owner, with MHH doing design and helping with the build to lock up. The custom design also boasts hand framed sections, making for a more interesting roof line and vaulted sections in the living area.

