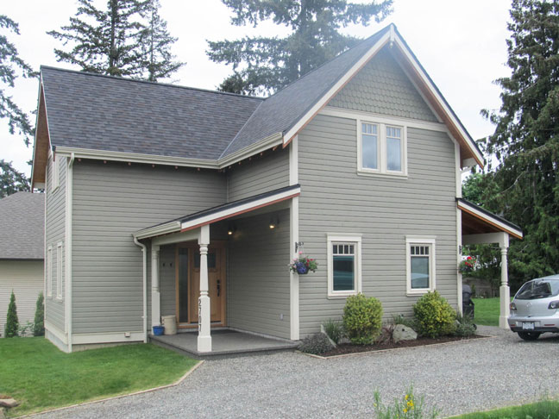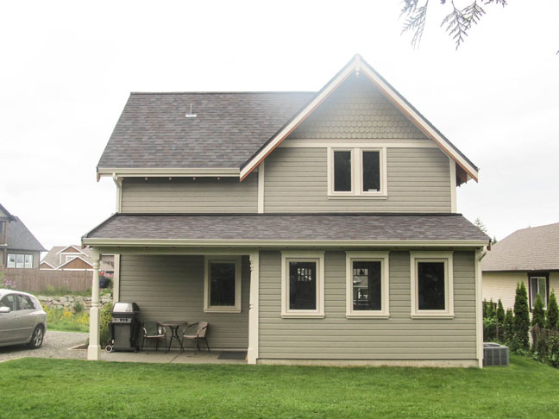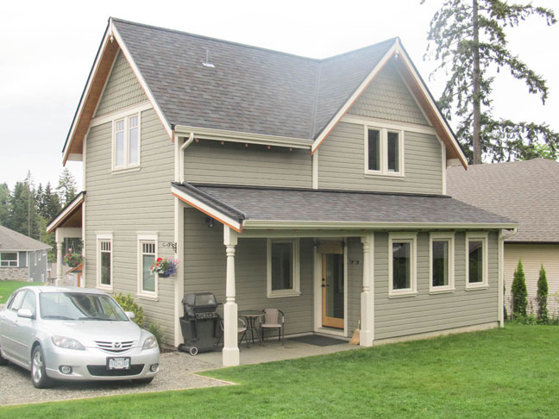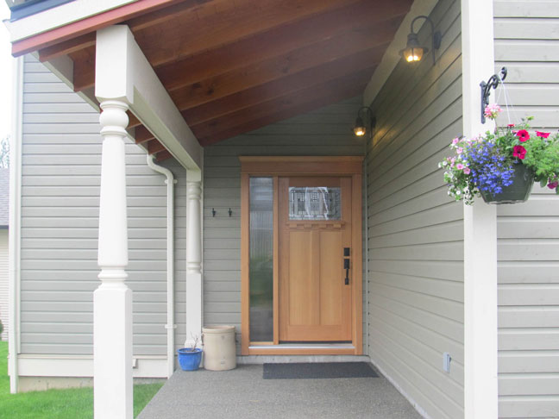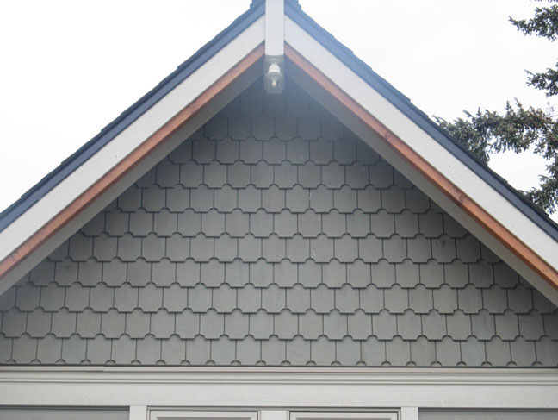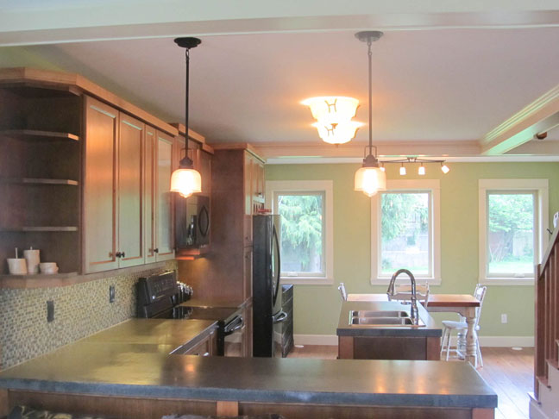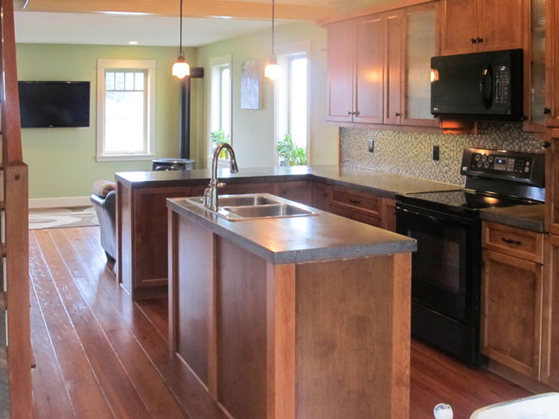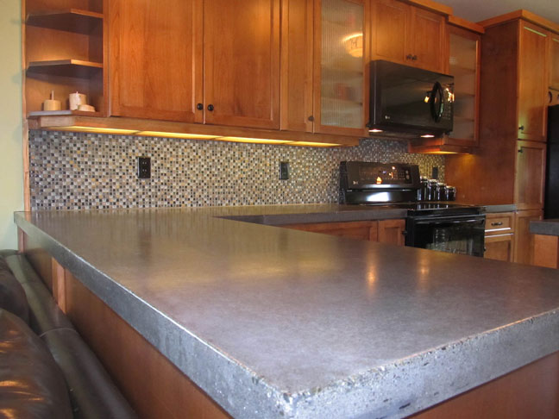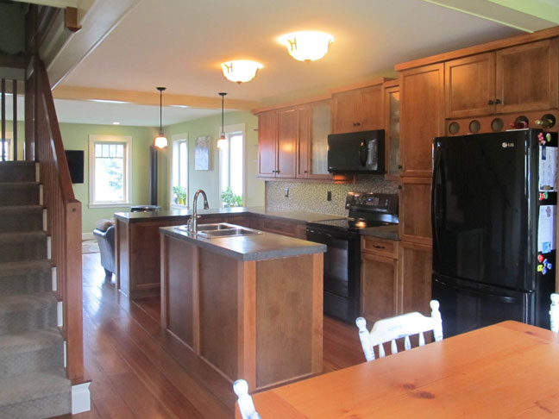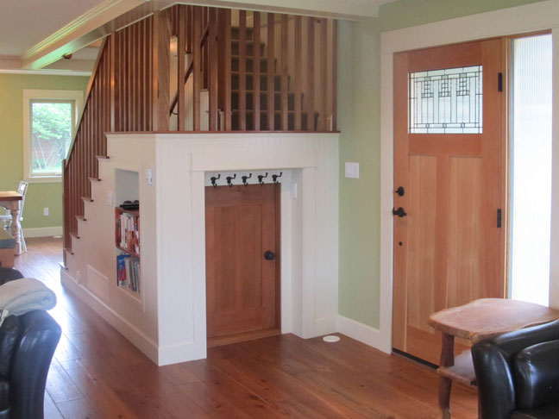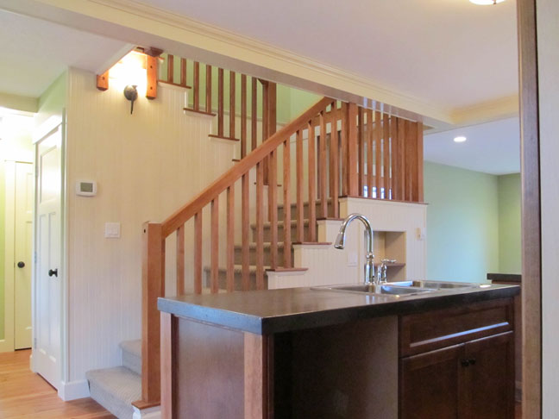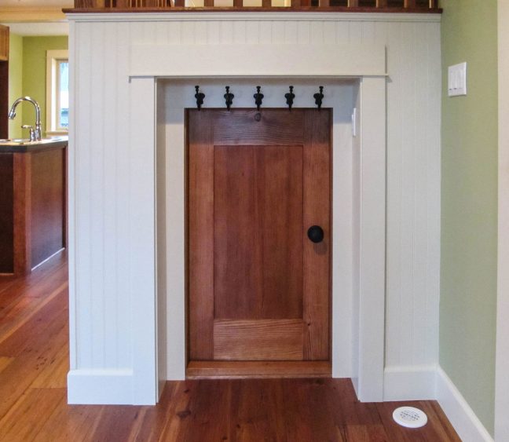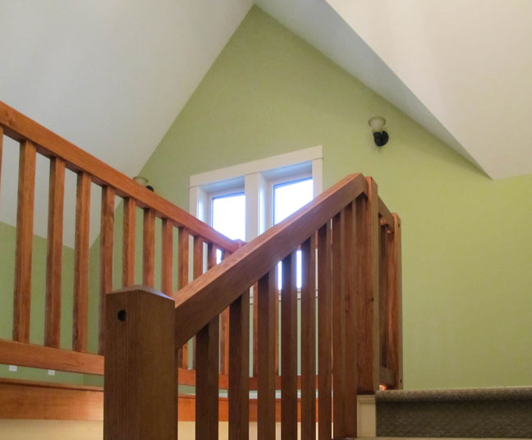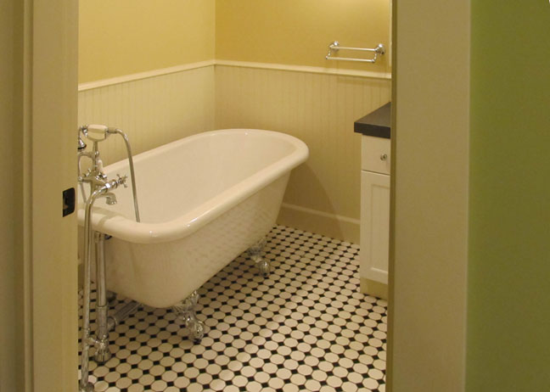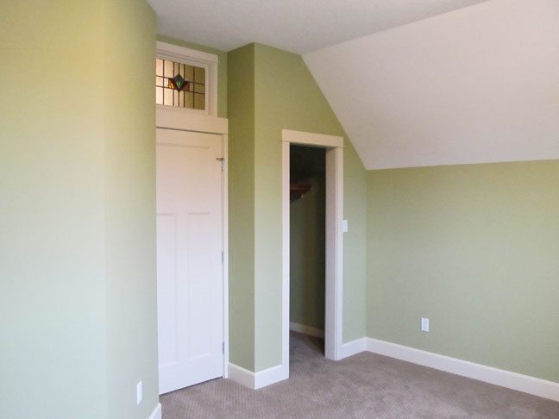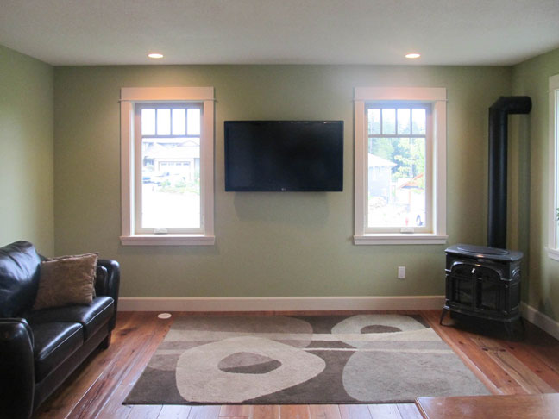The Rydal House
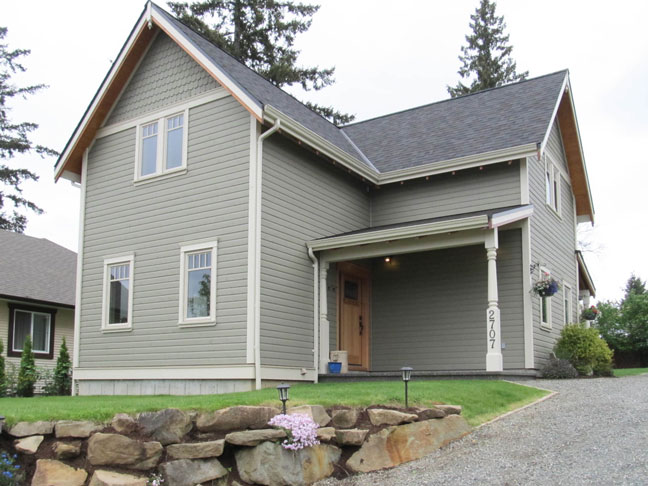
This 1920’s re-creation was the first house completed by MHH from design to sale. The hand framed roof allows for the heritage shape and feel. Many local and reclaimed products are found throughout this home, including reclaimed 100 year old wood flooring and antique stain glass window feature and locally made wood cove siding.
Exterior Features:
- 3×9 Fir Rafter Tails and Pine Soffits
- 1×6 Real Wood Cove Siding 15 yr Warranty
- Custom Turned Fir Posts and Pendants
- Custom hand cut gable shingles
- 35 yr Malarkey Roof
Interior Features:
- 100 yr Old Reclaimed 7” Wide Plank Flooring
- Vermont cast iron,gas stove
- 2″ Concrete Counter Tops/ Vanities
- 4 pc Bathroom with Claw Foot Tub and Shower
- Built in Shelving Units/ Storage
- Hand Cut Roof/ 13′ Vaulted Ceiling
- One of a kind MacMillan Heritage Homes Floor Plan and Design (Not to be Recreated)
Sold to very happy clients.
